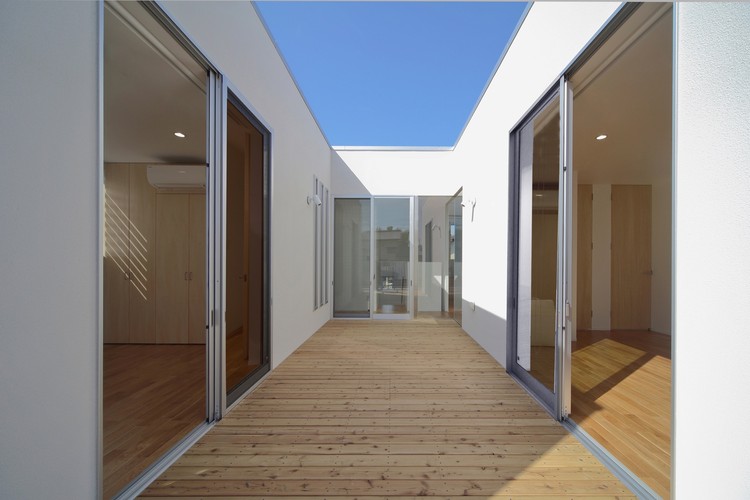
-
Architects: YDS Architects
- Area: 160 m²
- Year: 2016
-
Photographs: Hiroshi Fujimoto/Studio Fuji
-
Lead Architects: Yoshitaka Uchino
-
Contractor: Iwanaga-gumi Co.Ltd., Kazuya Matsumoto, Masamichi Miyazaki, Hiroshi Miyazaki

Text description provided by the architects. House K is located in the town surrounded by mountains. The image is shining white box in which one will live feeling the transition of light and shadow while letting go of their mind.

I intended to design interior spaces where one feel natures such as light,wind, and rain. Mixing inner spaces with outer spaces, the spaces respond to the city. Inserting the outer terrace into the white box to bring nature to the inner spaces, light and wind from the terrace go through spaces via T-shaped void. Top light and light from the terrace reflected by the walls pour into the inner spaces. These lights would express transitional beauty.



Putting the terrace between rooms for children and corridors, these spaces have migratory. Corridors around the terrace are like ‘Engawa’, semi-outdoor spaces which are typical Japanese spaces. The terrace extended towards mountains around the site will be a delightful space. In the living room spatially sandwiched between the terrace and the garden, providing the view of trees and the sky feeling various light.



The thin white plate floating besides the white box is my image. To make this image come true, the column of the roof are a pair of thin steel poles. One will see 'one’s own sky' through the slit of the white volume from the terrace, the living room in the 1st floor, rooms for children. House K adds a new scene on the existing city. The distinctive form consists of white volume, floating white plate, and framed sky provides tranquil spatial qualities for the landscape.

House K is designed to reveal a sequence of spaces combining expansiveness and symbiosis. Nature and the architecture stimulating with each other, spaces expand to infinity.

Product Description. To realize white shining box, we aim to create a white flat exterior walls.To make these walls come true,we selected moen siding and jolipatt. These are one of the most flat and beautiful materials in Japan. In the interior spaces,our intention is white and wooden spaces where one will feel warm atmosphere. Thus,the finishes of the kitchen,bookshelves,floorings are made of natural oak.We chose natural solid oak flooring manufactured by Woodone co.,ltd.


































